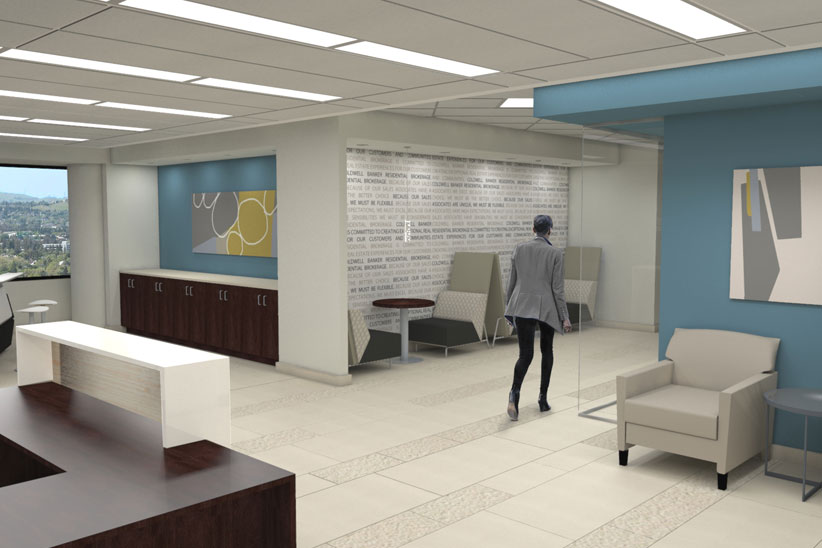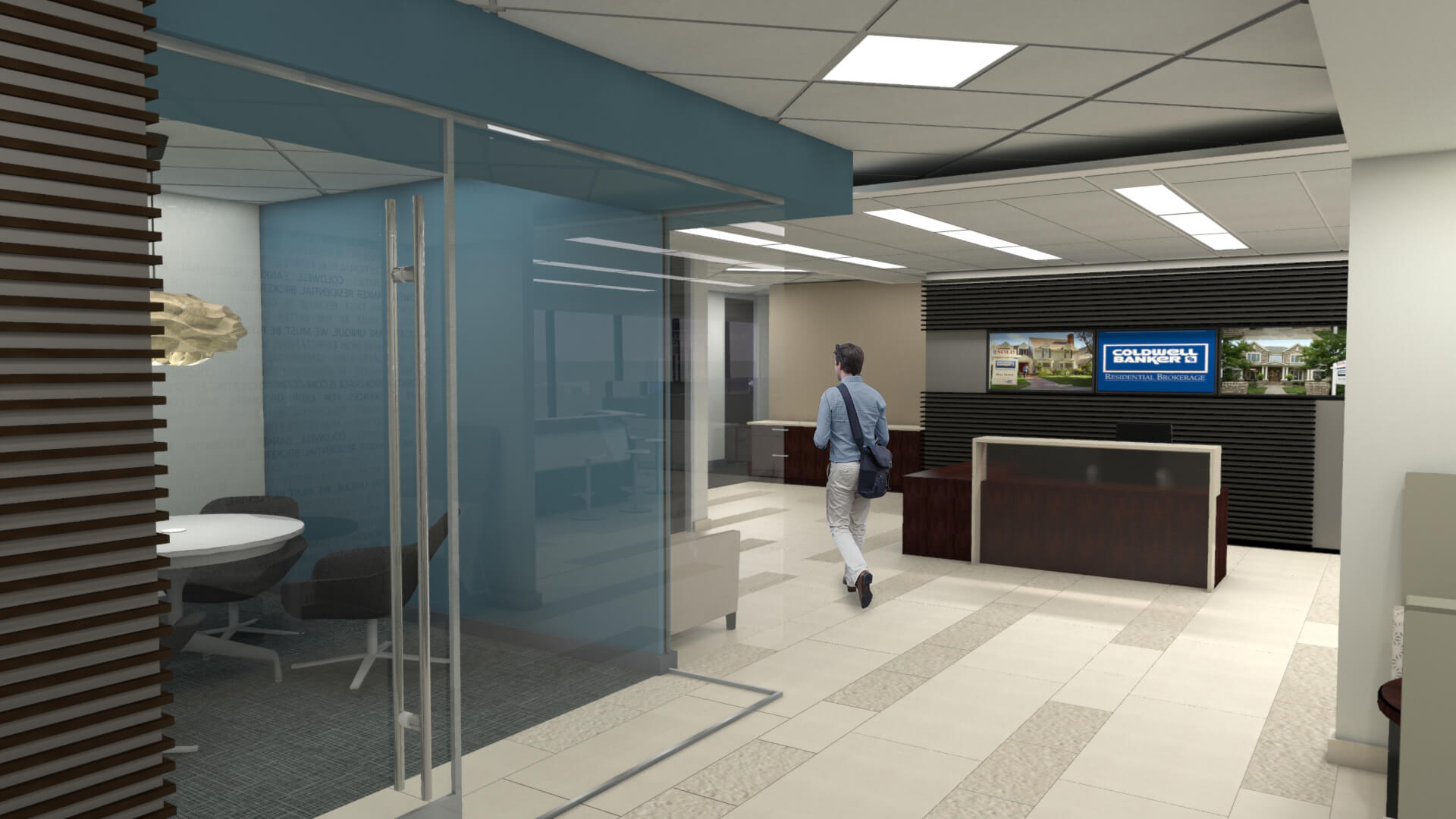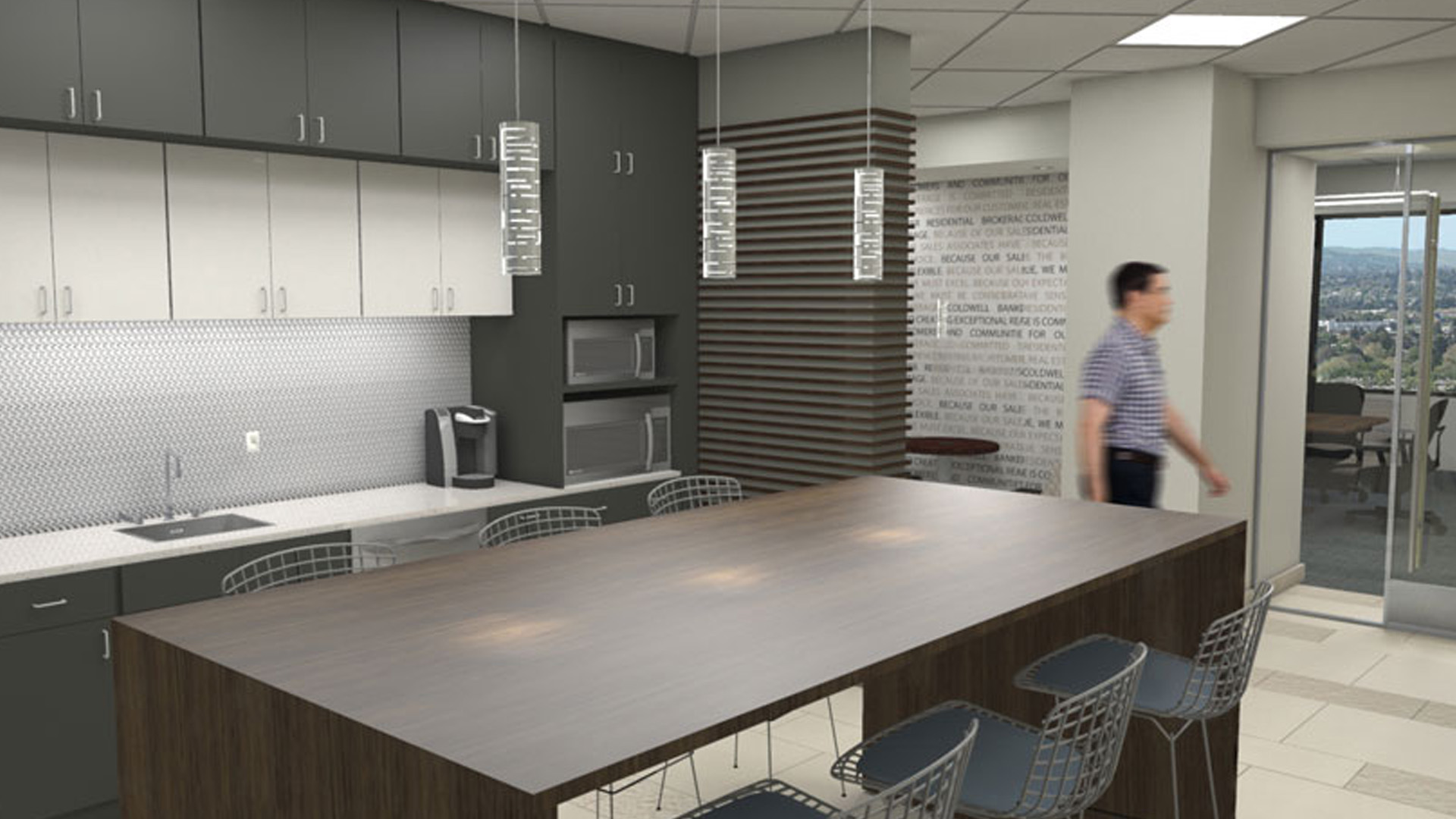CLIENT:
Coldwell Banker
Coldwell Banker, the “oldest and most established residential real estate franchise system in North America,” collaborated with RBA for a 23,000 square foot corporate office relocation.

We were tasked with creating a modern office environment that lent itself the company’s century long history. This project utilized a combination of open, collaborative work spaces, as well as private offices and phone rooms separated by sliding glass doors for independent work.
The color palette was selected to enhance the readily identifiable “Coldwell Banker Blue”, and was complimented using a variety of natural materials as well as contemporary design elements. We incorporated a custom detailed natural wood slat wall treatment throughout the space, stone flooring that combined a variety of sizes and textures, cloud drop ceilings, and a graphic feature wall. The kitchen area featured an Ann Sacks penny round backsplash and intricate laser cut Tech Lighting pendants.







