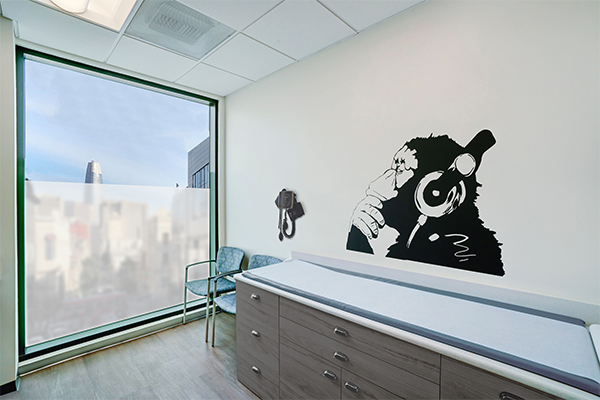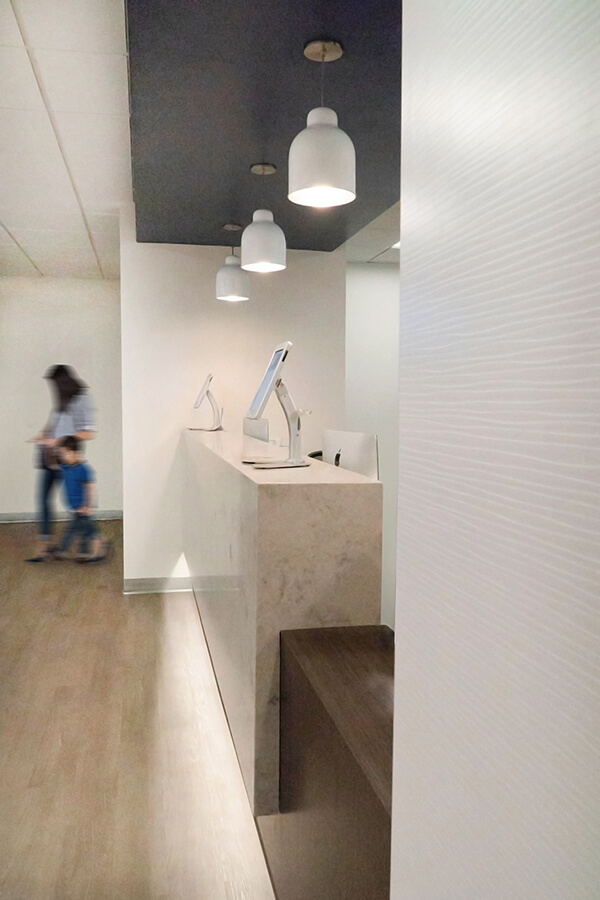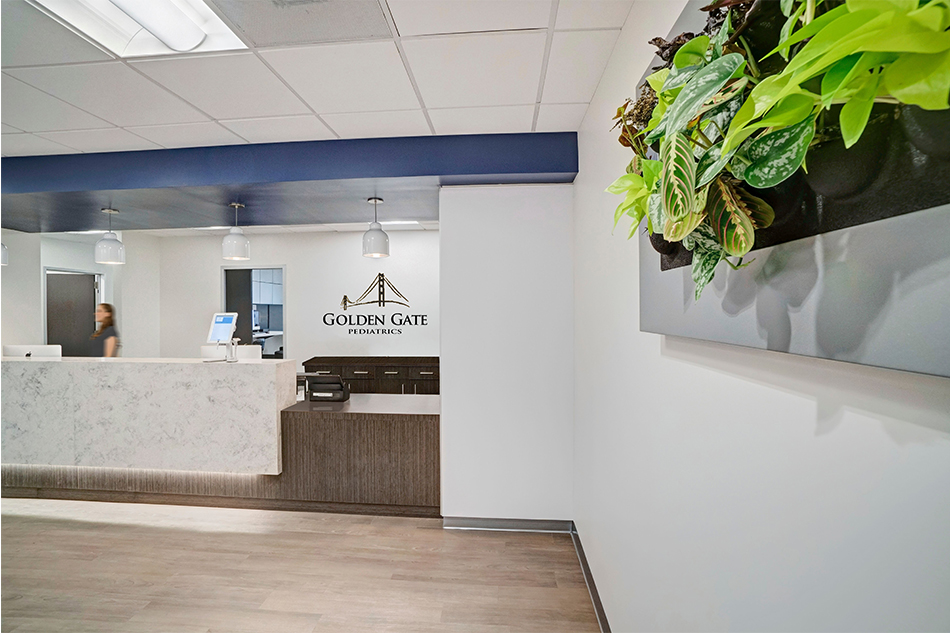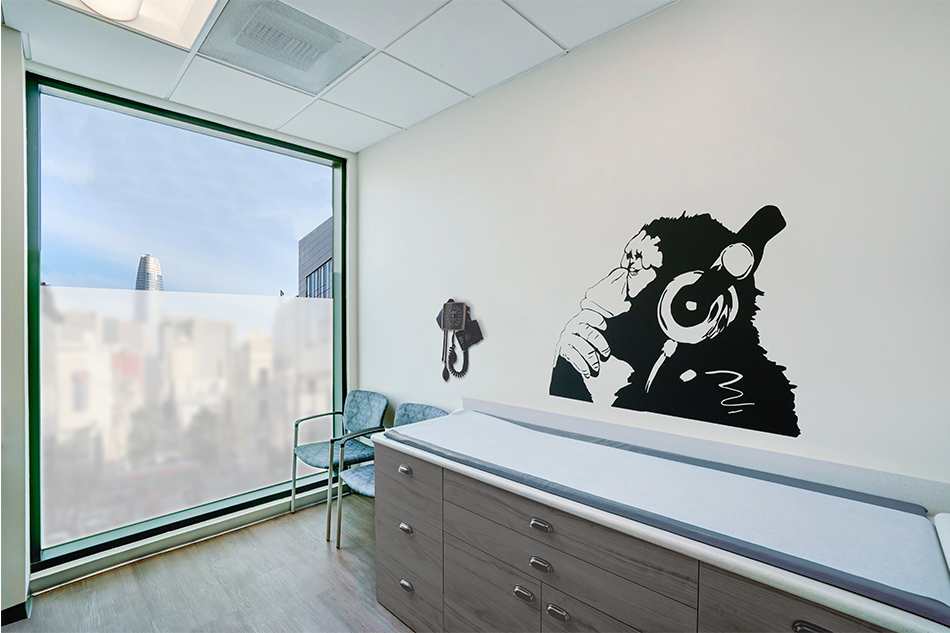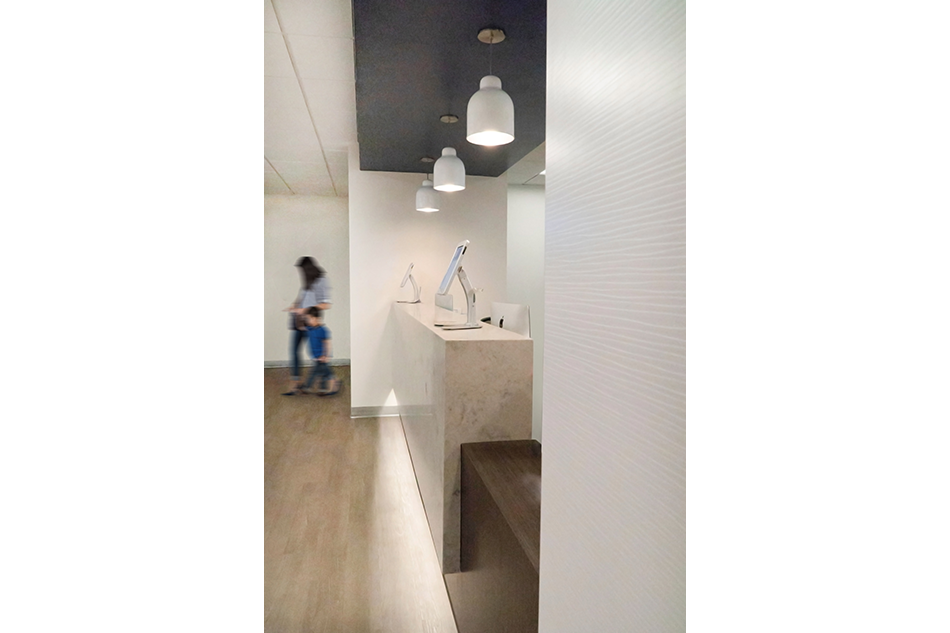CLIENT:
Golden Gate Pediatrics
Golden Gate Pediatrics is a San Francisco based group practice of board-certified pediatricians who are committed to serving children’s healthcare needs. After significant growth and expansion, Golden Gate Pediatrics’ existing facility had become disjointed and disconnected.RBA’s challenge for their new location was to create a cohesive space with optimal patient flow, that aligned with the vision of the 11 practicing physicians.
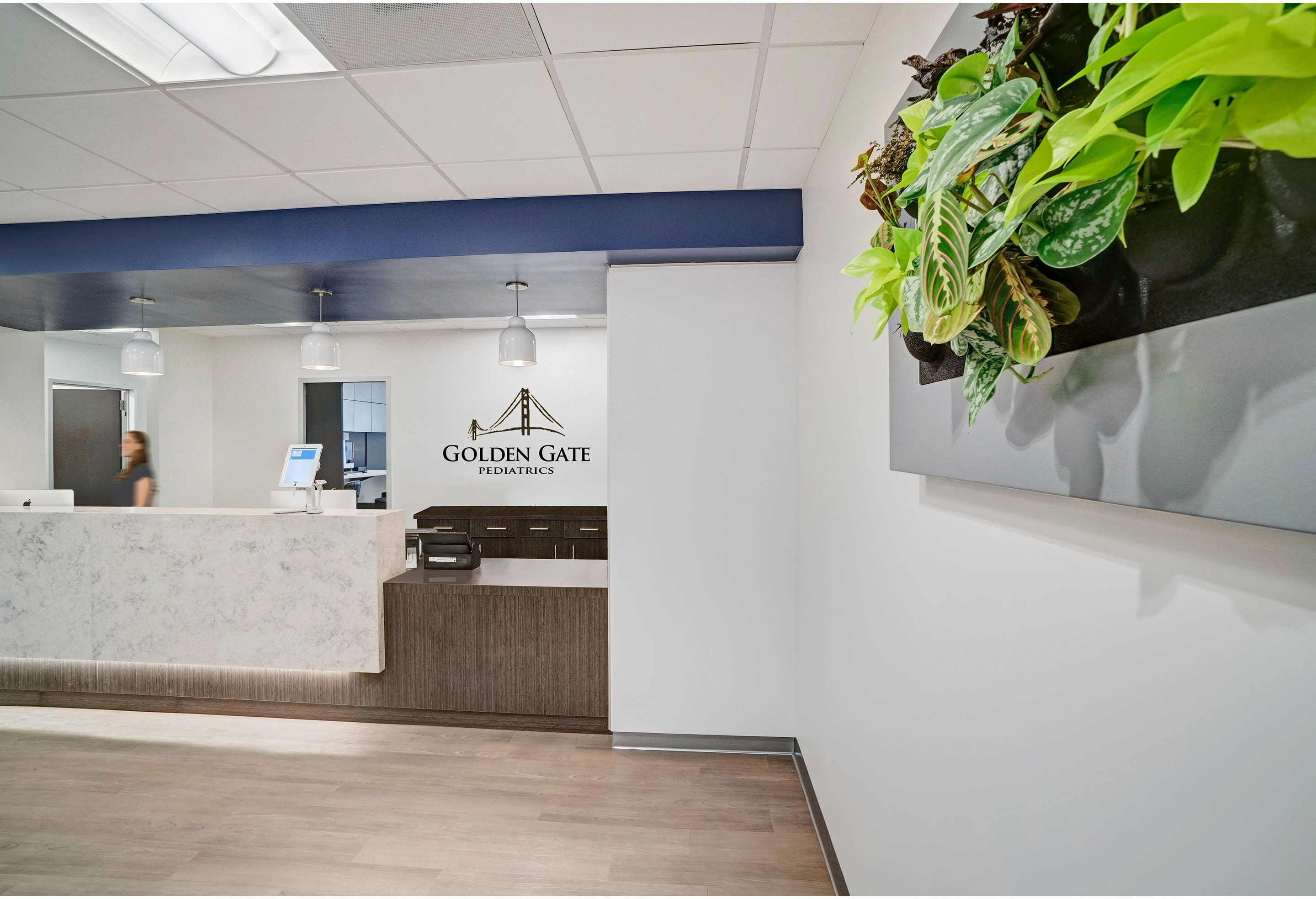
RBA’s challenge for their new location was to create a cohesive space with optimal patient flow, that aligned with the vision of the 11 practicing physicians.
We chose to include a living wall feature in the reception area, bringing elements of nature and biophilic design into the space in the form of organic live plants. The reception area also features spun-metal pendant lighting fixtures with clean lines and an industrial vibe, a sleek quartz/marble waterfall transaction ledge, and sculpted textural wall cladding. We added clerestory glazing in the hallway leading to the patient exam rooms, allowing natural light to flood into the space, significantly brightening the corridor. The color palette primarily consists of blues and grays, creating a calming and timeless look. The exam rooms and hallways incorporate friendly and endearing portraits of baby animals, as well as unique wall graphics to appeal to a wide range of pediatric patients, from infants to teens.

