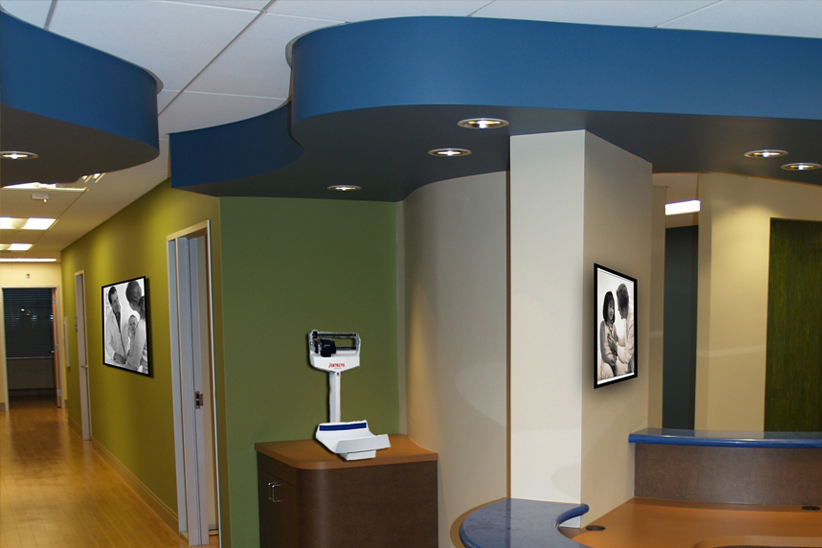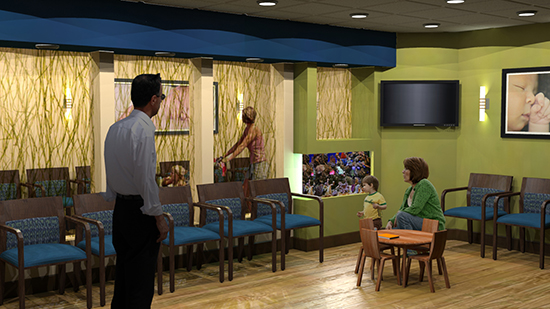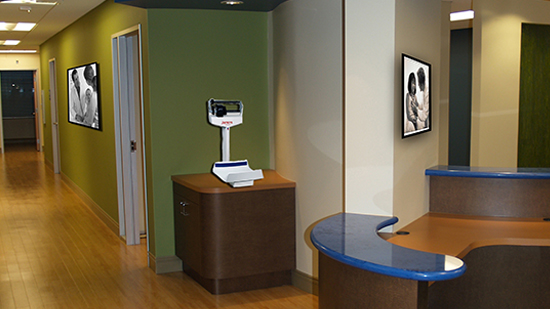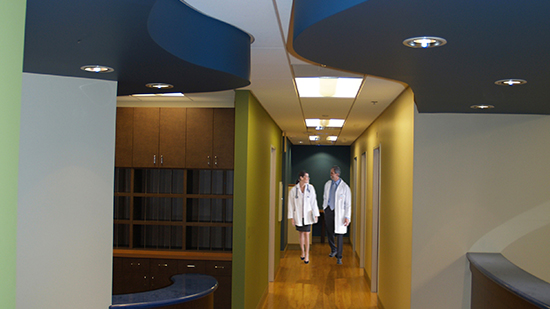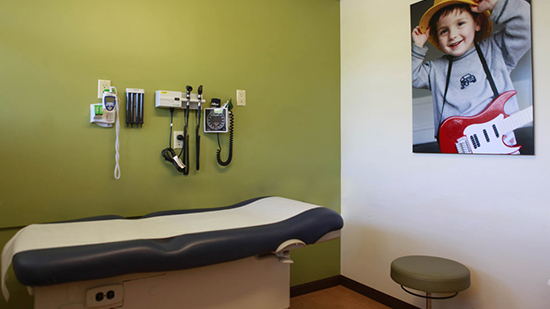CLIENT:
John Muir Health Pediatrics
The design of a new pediatric office for John Muir Health came as a result of the need to address the existing practice’s growing youth population at a new location. The objective was to create an environment where children of all ages, from infants to young adolescents, would feel at ease.

Implementing elements from nature to create a comfortable and healing environment formed the basis of the design.
Seaweed captured in multiple panes of 3-Form poured glass was designed into the space for its soothing colors and sense of subtle movement. A custom salt water tank complements the seaweed glass and is a point of interest for waiting patients. These elements create a calming focal theme and allow visual connection between separate waiting rooms and increase the sense of spatial volume. Upon arrival, patients are introduced to a reception area that combines fluid shapes and colors juxtaposed to sinuous soffits connecting the reception, waiting rooms and circulation paths that serve as a means of way finding. The use of a light maple LVT plank flooring along with a pallet of vivid greens and blues further enhances the soothing feeling of the environment evoking impressions of nature.

