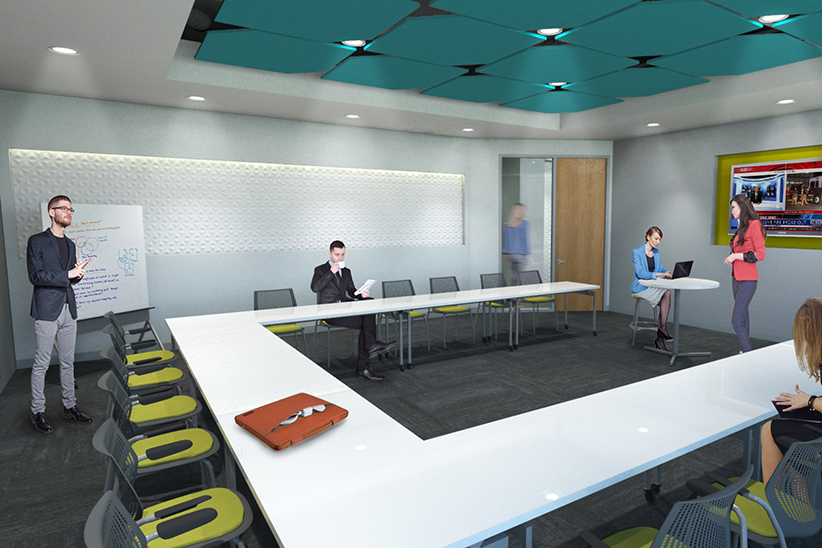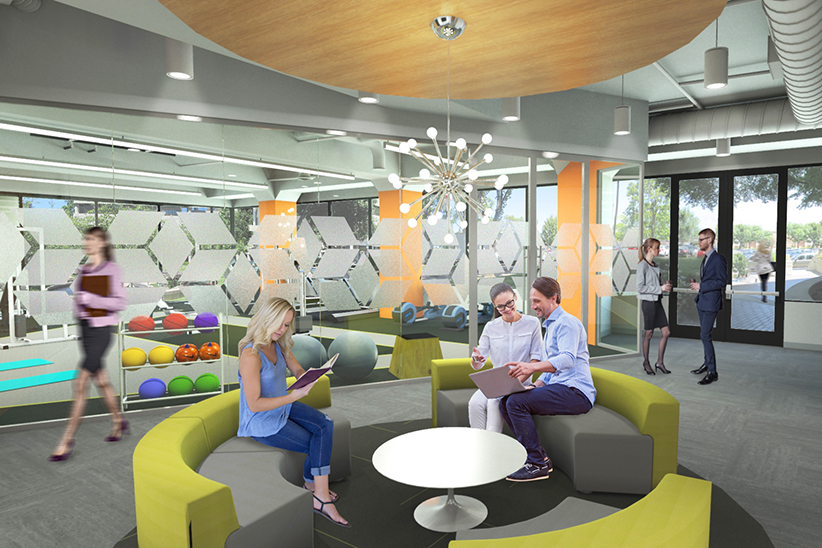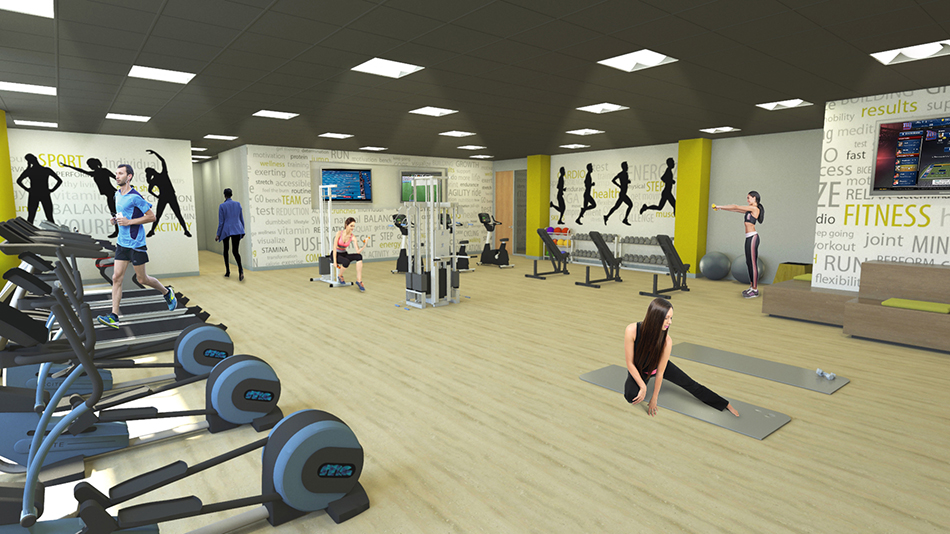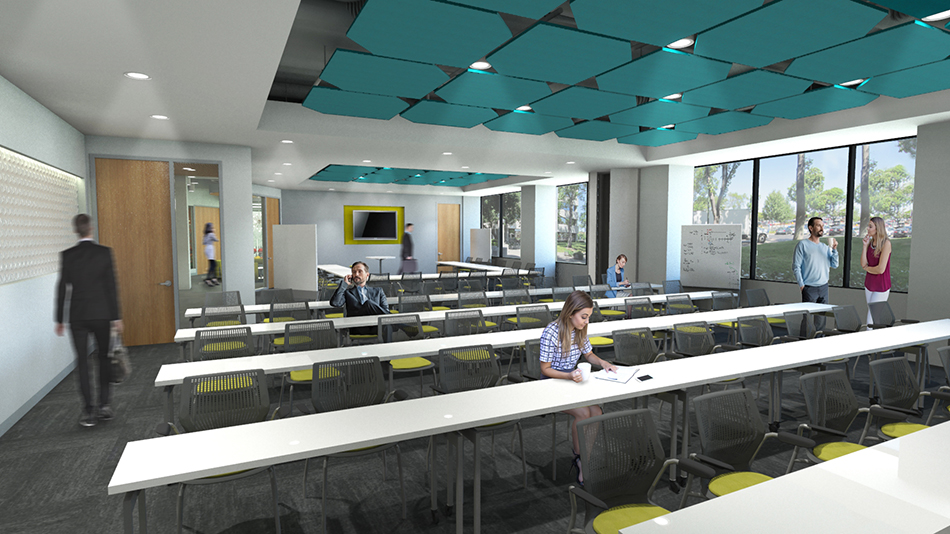CLIENT:
Airport Plaza Executive Conference & Fitness Center
This project included a complete re-model of a newly acquired campus that was previously occupied by a single tenant.

RBA was brought on to bring new life to the building’s common areas, creating spaces to attract new users to a modernized, multi-tenant facility.
The overall vision was an updated campus with a state-of-the-art training facility, a gym with views to the courtyard outside, and a multi-functional central hub that could accommodate different work styles. The hub area serves as a connection between the conference center and exterior break-out areas, and was designed to be used as a communal work, social, and food service area. The common areas are central to the way that this campus is used, and cultivate a modern and collaborative work environment for the building’s tenants.








